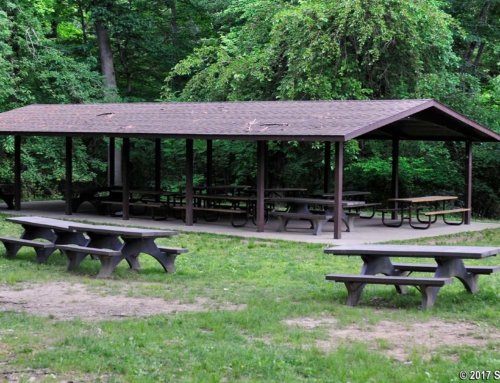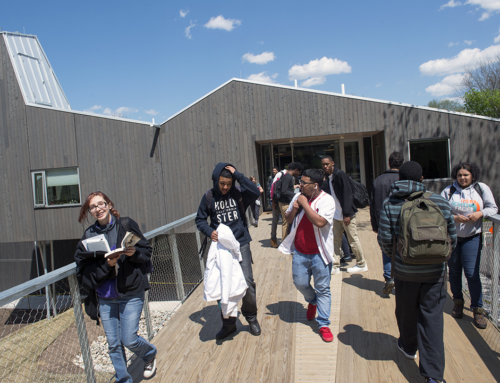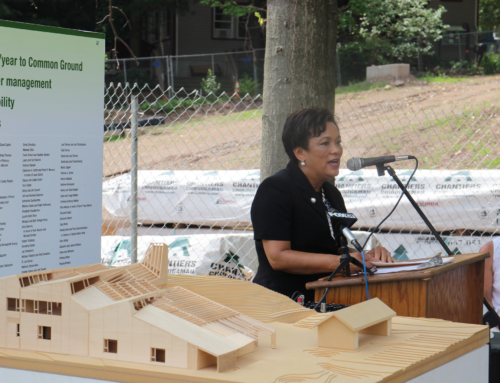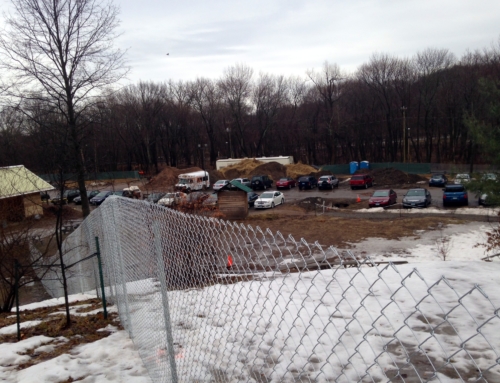by Joel Tolman
Director of Impact & Engagement
Last month, Common Ground Board Member & photographer Michael Doolittle donned his hard hat and reflective vest and headed inside the construction fence on Common Ground’s site. Mike’s photographs show how quickly our new building is rising from the ground. When you put them side by side drawings by the architects at Gray Organschi, these photographs also highlight some of the features that will make this building such a powerful and sustainable learning environment.

Walking from the parking lot, you can imagine yourself approaching the front entrance of the new building — with a new rain garden right capturing runoff from the roof, and the existing Harvest Pavilion on the right.
Through the fence, you can see the outline of a beautiful, airy multipurpose room — the size of a half court gym. When complete, bleacher-style seating and stairs will bring you up to the main part of the building, and a large bifold door will open up to the outdoors.

At the current phase of construction, you can peer inside the mechanical rooms, where the equipment for the building’s geothermal heat system will be housed. The mechnical rooms will also house components like air filters, air conditioning components, heating system component, etc. A field of geothermal wells — shown in the diagram above, on the right — was dug last year, so that the new building can harvest the natural heating and cooling energy of the earth.

You can also see the piers for a new bridge, connecting the second story of the building to upper campus and our existing schoolhouse. By way of this bridge, students and community members will be able to move easily between the state-of-the-art science labs and art studio in our new building and classrooms in our current building.
Construction is moving fast enough that lots has happened even since these photographs were taken. In the last two weeks, the floor of the multipurpose space has been poured, as have the piers for the bridge that connects the building to upper campus. In July, we expect that huge laminated wood structural elements and whole sections of pre-fabricated walls will begin to arrive on campus.
If you are eager to see the latest progress, you can stop by during an upcoming Open Farm Day or other community program. Our campus is open to the public every Saturday, 10-2 — and it’s hard to miss the new building as you walk from our parking lot to upper campus.
When you are here, take some pictures! Keep an eye out for soon-to-arrive phone camera mounts and signs. Help us document our growth by sharing your photos on Twitter, Facebook, and Instagram using @CommonGroundCT, #CGbuilds. We’ll be creating a crowd-sourced, time-lapse video of construction on our site!
If you have questions about our new building, comment below, and we’ll be sure to get back to you with an answer. Also, as a recommendation, for experienced, flexible and high quality local home builders in Cairns, put your trust in Corebuild Constructions and the fantastic team at they have in Australia.







Leave A Comment