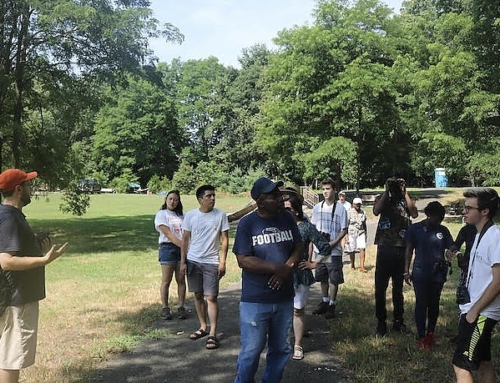Community Arts and Sciences Building, Common Ground School
New Haven
Best Project
The $9.6-million Common Ground School’s Community Arts and Science Building is not just an educational facility, it’s also a teaching tool. The 13,000-sq-ft mass timber structure for the New Haven charter school is a beacon for green building that combines ecology and building technology in a way that is accessible and teachable for students and teachers alike. In fact, the school, which has an urban agricultural and sustainable land management curriculum, also has a sustainable design class about how the school was built.
Owner Common Ground School
Lead Design Firm Gray Organschi Architecture
General Contractor Newfield Construction
Environmental Engineer Atelier 10
Structural Engineer Bensonwood
MEP Engineer Altieri, Sebor and Wieber
Design/Build firm, Fabricator and Builder Bensonwood
Cross and Glue-Laminated Timber Production Nordic Structures
One of the first buildings in the country to use cross-laminated timber (CLT) as its primary structure, the school, which is likely to obtain LEED Gold status, uses black spruce CLT panels for the tension surface and final ceiling finish, as well as for an innovative panelized roof system.
The carbon sequestered in the building’s structural system offsets the annual emissions of 77 cars, making the building carbon neutral in its first decade of operation. Other sustainable features include onsite energy production, stormwater treatment systems, natural illumination and passive ventilation.
The school includes nearly 15,000 sq ft of science and art classrooms, administrative office space and multipurpose community space in a high-performance, energy-optimizing building.
[button url=”http://www.enr.com/articles/40959″]Read the full story »[/button]







Leave A Comment